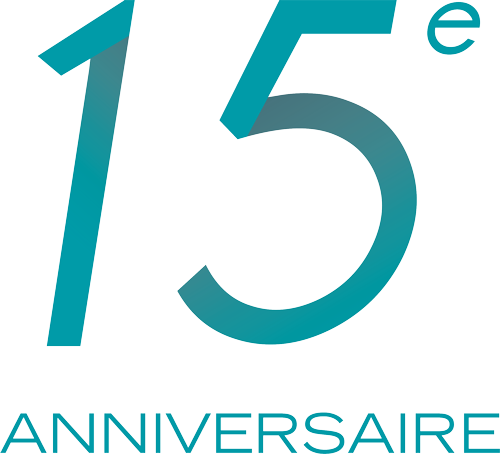{{model.location.full_address}}
{{model.location.details}}
{{model.location.city}}
{{model.location.district}}
{{model.location.region}}
{{model.location.state}}
5150-5156 Av. De Gaspé
Montréal (Le Plateau-Mont-Royal)
Montréal
Addendum
{{
(['COM','IND'].includes(model.category_code)
?
model.units.length == 1 ? 'Unit' : 'Units'
:
model.rooms.length == 1 ? 'Room' : 'Rooms').siTranslate();
}}
{{'{0} unit'.siTranslate().siFormat(unit.category)}} {{unit.dimension | formatDimension}}
{{flag.value}}
Level
Flooring
{{room.category}}
{{room.level!=undefined ? room.level.formatRank() : ''}} {{room.level_category}}
{{room.short_dimension}}
{{room.flooring}}
{{room.details}}
Building and interior
{{value.caption}}
Lot and exterior
{{value.caption}}
Other characteristics
{{value.caption}}
Inclusions & exclusions
{{model.inclusions}}
{{model.exclusions}}
Financial details
Assessments
{{model.building.assessment.amount.formatPrice()}}
{{model.land.assessment.amount.formatPrice()}}
{{model.assessment.amount.formatPrice()}}
Incomes
{{exp.amount.formatPrice()}}
Expenses
{{exp.amount.formatPrice()}}
Neighborhood
{{model.subcategory}}
{{model.location.city}}
{{model.ref_number}}
{{model.location.full_address}}
{{model.location.details}}
{{model.location.city}}
{{model.location.district}}
{{model.location.region}}
{{model.location.state}}
{{item.caption}}
calendar-alt Open house
{{item.start_date | amDateFormat:'dddd, MMMM Do'.siTranslate()}}
{{item.start_date | amDateFormat:'h:mm a'.siTranslate()}}
{{item.end_date | amDateFormat:'h:mm a'.siTranslate()}}
Addendum
{{
(['COM','IND'].includes(model.category_code)
?
model.units.length == 1 ? 'Unit' : 'Units'
:
model.rooms.length == 1 ? 'Room' : 'Rooms').siTranslate();
}}
{{'{0} unit'.siTranslate().siFormat(unit.category)}} {{unit.dimension | formatDimension}}
{{flag.value}}
Level
Flooring
{{room.category}}
{{room.level!=undefined ? room.level.formatRank() : ''}} {{room.level_category}}
{{room.short_dimension}}
{{room.flooring}}
{{room.details}}
Building and interior
{{value.caption}}
Lot and exterior
{{value.caption}}
Other characteristics
{{value.caption}}
Inclusions & exclusions
{{model.inclusions}}
{{model.exclusions}}
Financial details
Assessments
{{model.building.assessment.amount.formatPrice()}}
{{model.land.assessment.amount.formatPrice()}}
{{model.assessment.amount.formatPrice()}}
Incomes
{{exp.amount.formatPrice()}}
Expenses
{{exp.amount.formatPrice()}}
Neighborhood
All real estate news
Never miss an opportunity again. Subscribe to our newsletter and be the first to know about market news, statistics and the latest properties for sale!
Contact us
"*" indicates required fields
